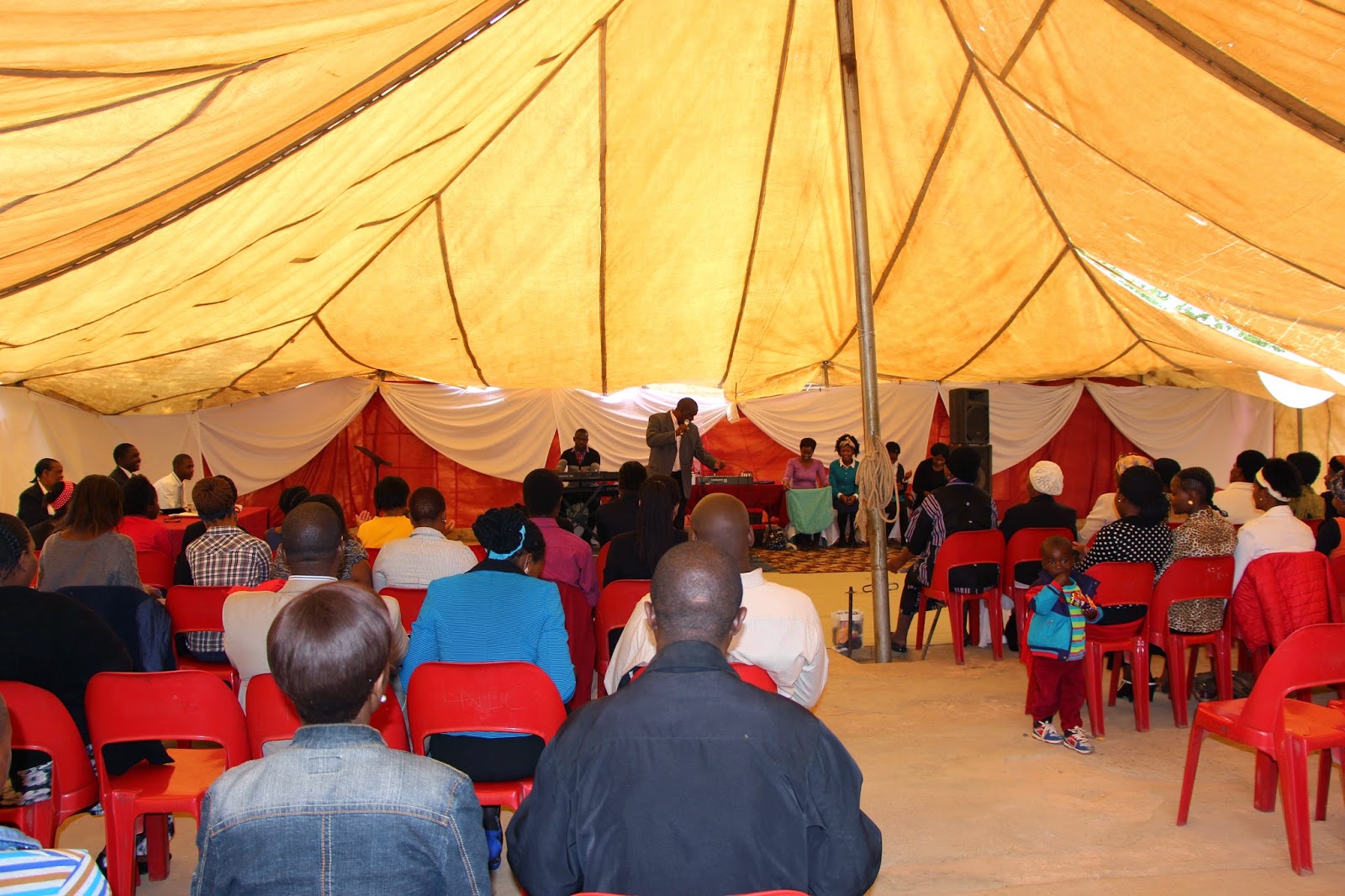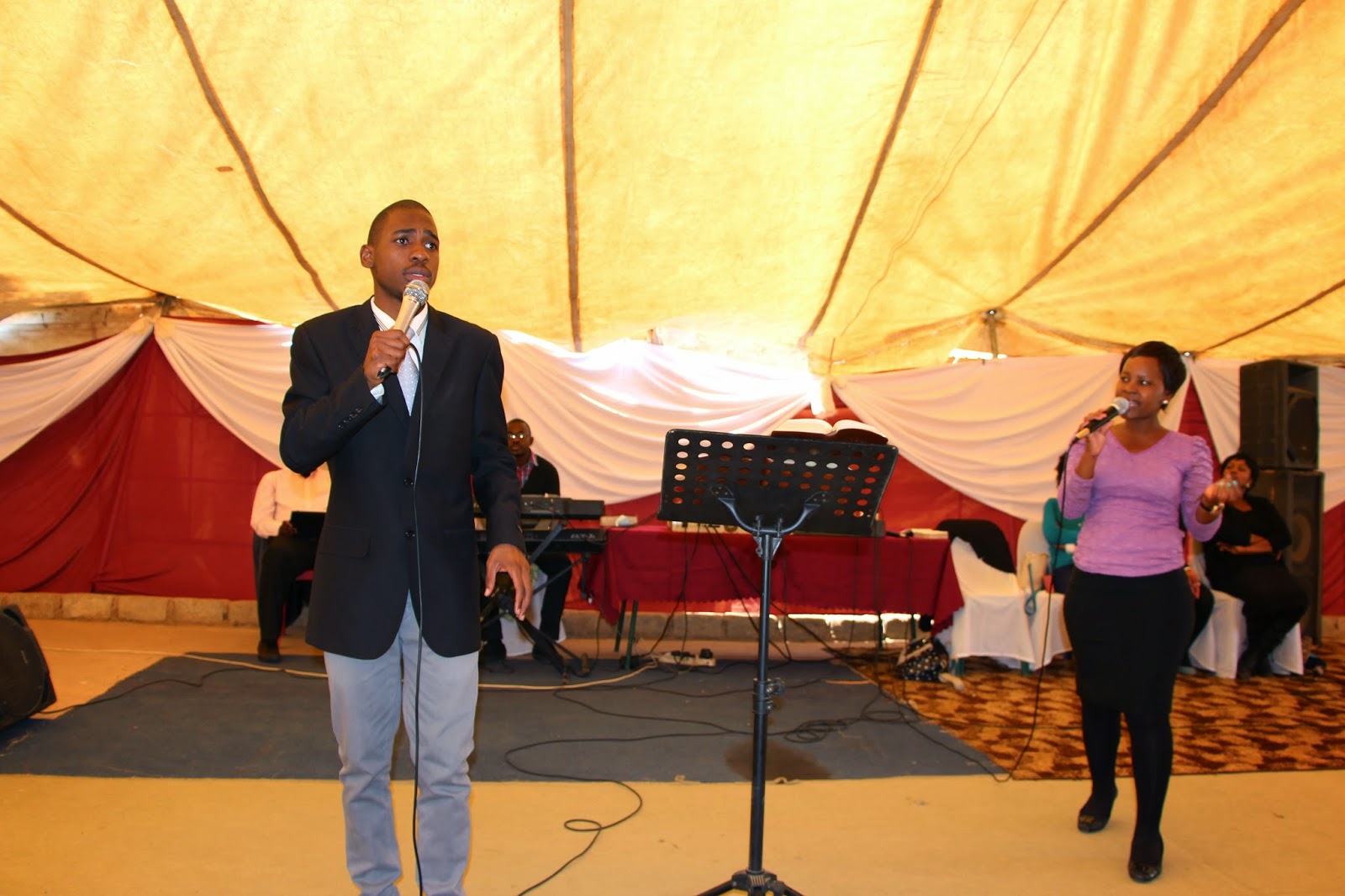29 September 2014
The windy conditions that introduce our rainfall season
had a visible effect on the tent during our site meeting yesterday and made the
urgency for a new structure for Rehoboth very clear. We had a chance to present
our design proposals to members of the congregation and collect more
information from the site and its surrounding context.
After meeting with more lecturers and
another site visit, it is clear that one of the bigger design challenges would
be for us to negotiate between the community’s visions, the reality of the conditions
on the site and the implementation of our experience. Today we returned to our
drawing boards where we had to use our judgement in changing the deign
proposals according to the input of the congregation members and our lecturers.
It also marks the start of our focus on very specific parts of the design that
each student will further work on for the rest of the project through the participation
of congregation members. These parts or themes include among others a focus on
acoustics, lighting, structure, ventilation and thermal performance.
Group models of design proposals
 |
 |









