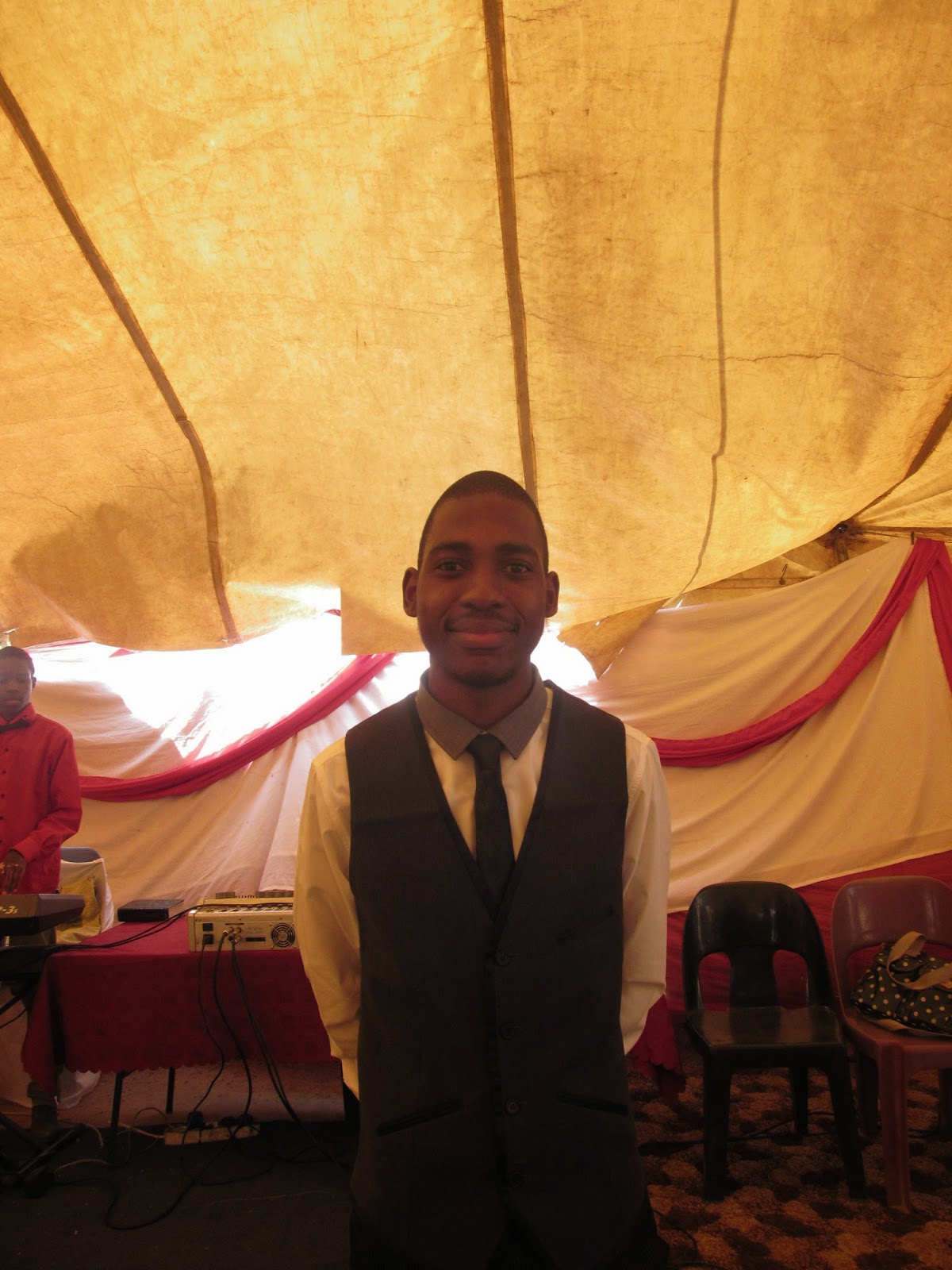Site visit : 11 November 2014
On the 11 November 2014, members of group 1 attended a screening at the Rehoboth Family and Community Center.
The outdoor event moved into the day care on account of bad weather, where the community had the opportunity to meet Canadian Pastor Craig Fields.
Taking keen interest in the development and social upliftment of the Rehoboth community, Pastor Craig Fields was invited to attend an interactive contact session.
Group 1 took this opportunity to present to Pastors Jan and Craig as a form of final cross-examination of the design consideration before a final product is presented to the Rehoboth community.
Before taking over to highlight the more in-depth considerations, Nkhensani began the introduction and continued to run the guests through the socio-technical process which the University of Pretoria's Architecture department has had the opportunity to test in conjunction with the Rehoboth family and community center.
The group also had the opportunity to experience the conditions on site during both night time, and rain.
On the 11 November 2014, members of group 1 attended a screening at the Rehoboth Family and Community Center.
The outdoor event moved into the day care on account of bad weather, where the community had the opportunity to meet Canadian Pastor Craig Fields.
Taking keen interest in the development and social upliftment of the Rehoboth community, Pastor Craig Fields was invited to attend an interactive contact session.
Group 1 took this opportunity to present to Pastors Jan and Craig as a form of final cross-examination of the design consideration before a final product is presented to the Rehoboth community.
Before taking over to highlight the more in-depth considerations, Nkhensani began the introduction and continued to run the guests through the socio-technical process which the University of Pretoria's Architecture department has had the opportunity to test in conjunction with the Rehoboth family and community center.
The group also had the opportunity to experience the conditions on site during both night time, and rain.











































